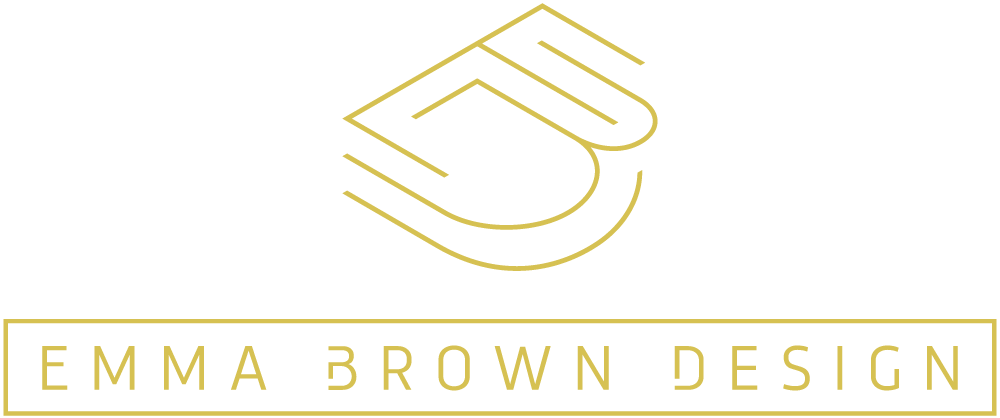Architectural Design
The decision to engage an Architectural Designer is an important one. We have created a robust design and documentation process which is client friendly - you’ll know what you're getting at each stage.
Initial Consultations
We offer a free 15 minute chat at our studio where we’ll talk with you about your project and answer any questions you may have.
Scope of Work
We’ll create a service proposal for you that will outline our strategic approach to guide your project.
Pre Design
Once our proposal is accepted, we will commence the investigation stage of the project. This includes territorial research and site exploration, as well as measurements of the existing site and building. External parties will be included to provide us with all relevant site information to continue with design detailing down the track. Building style analysis helps ensure we are both on the same page design-wise and gives a direction for the overall look and feel to ensure cohesiveness throughout your home.
Concept Design
We will commence the initial concept design of the dwelling, working in both 2D and 3D to ensure your design aesthetics are compatible and present in the design. We will create a floor plan which caters to the requirements of your project - an added bonus of this is you will also receive renders of the design and 2D elevations. This allows you to visualise your design to ensure you are getting exactly what you envisaged.
Preliminary Design
This stage of the process is where we include additional consultants where required. This can range from Structural Engineers to Services Consultants - anyone who needs to provide external documentation for your project to go ahead. Unless you have a specific consultant you want to use, this stage is done relatively behind the scenes.
Developed Design
This is the stage where interior selections are designed and narrowed down - this includes joinery such as kitchens and bathrooms, finishes, and selections. Once we have met to discuss functionality, we’ll then supply you with 3D and 2D documentation which will cover all areas listed in your project brief.
Detailed Design
Concept Design will cover layout and the exterior, and Developed Design will cover the interior. In this section, Detailed Design, a full documentation set is created for contractors to price and then build from, and for Council to ensure the building complies with building regulations. This is typically quite a large set of documentation and research and is done to ensure your project runs as smoothly as possible.
Consent Administration
This is the stage of the process where we will compile the project documentation and apply for Building Consent. Any additional information required by the Council to ensure Building Consent is approved will be provided by us. Once Building Consent is approved, you will receive the documentation ready for construction.


