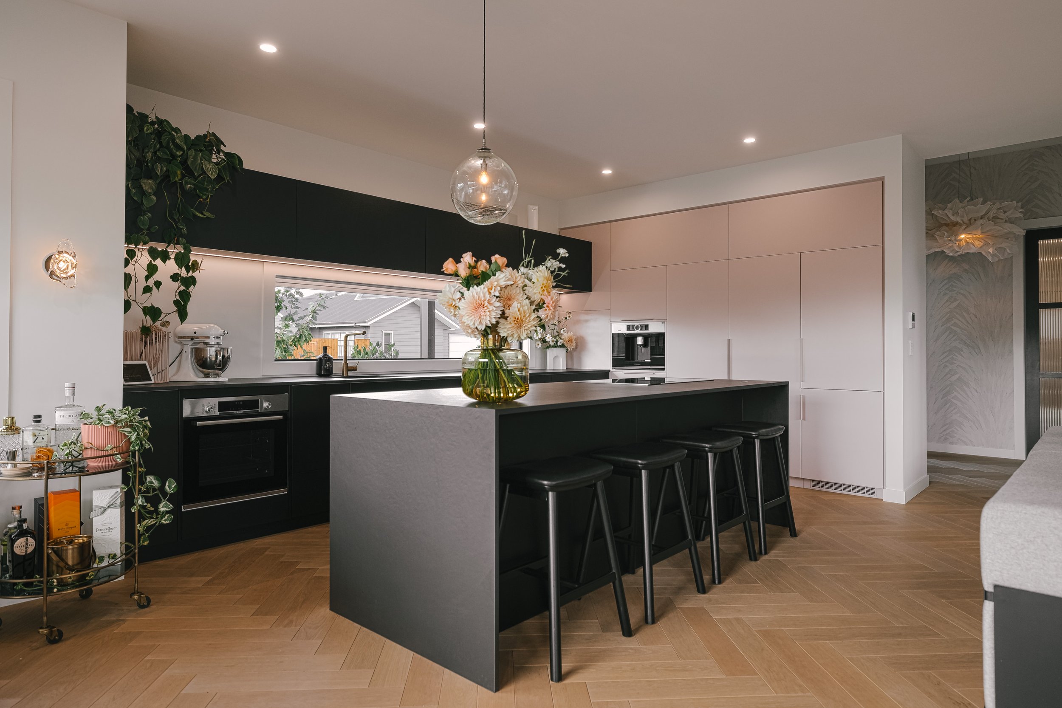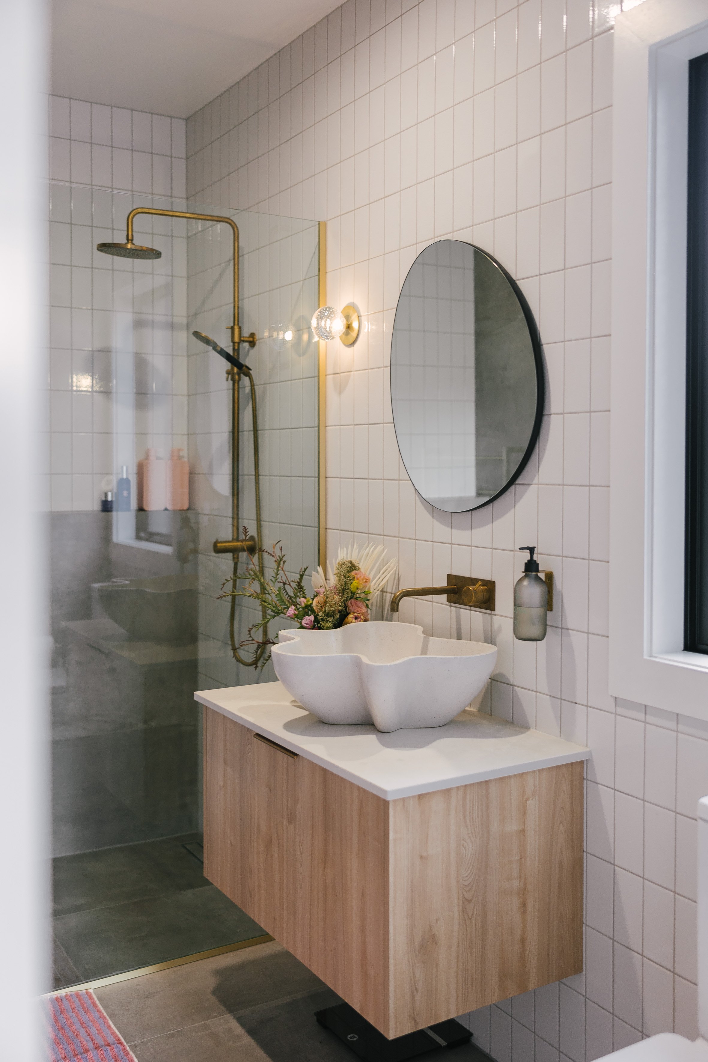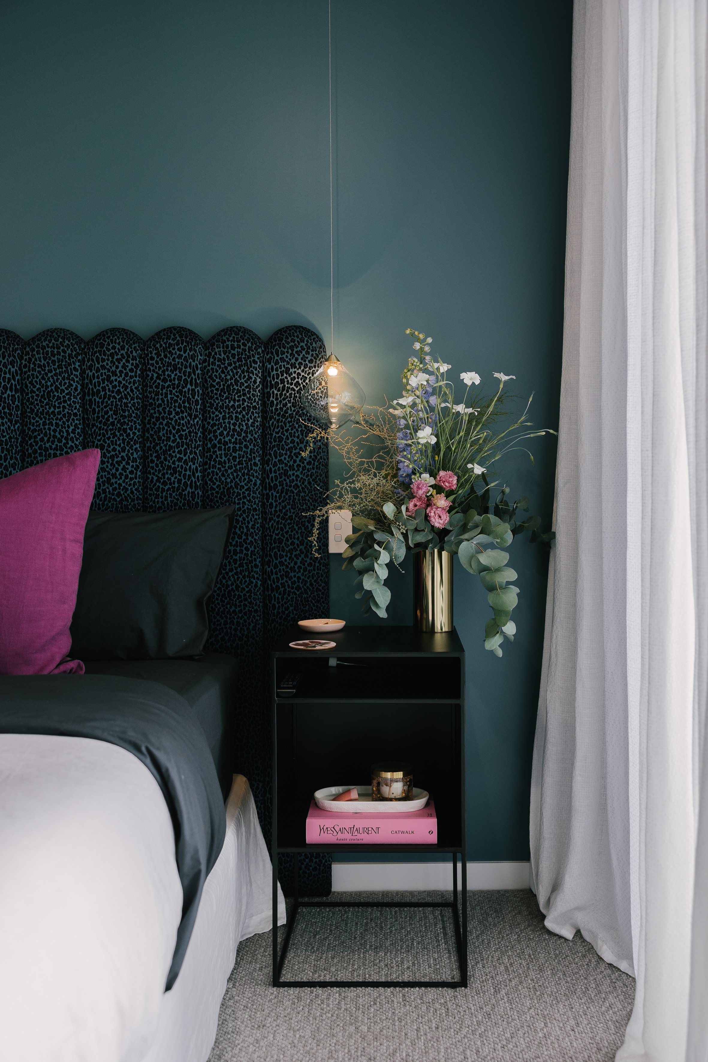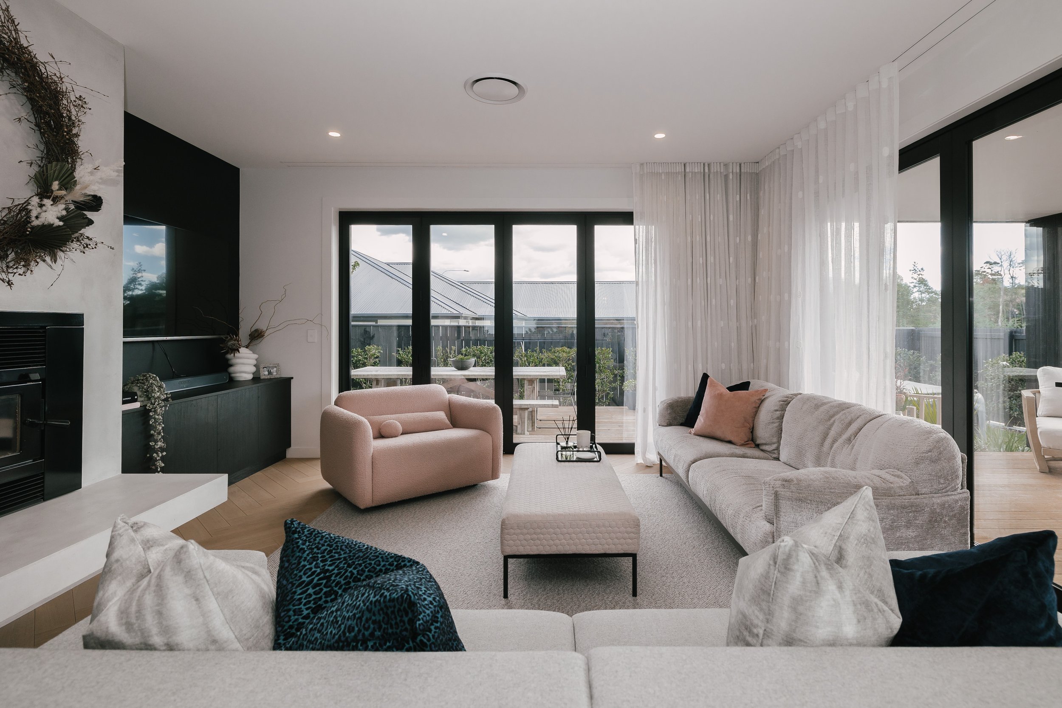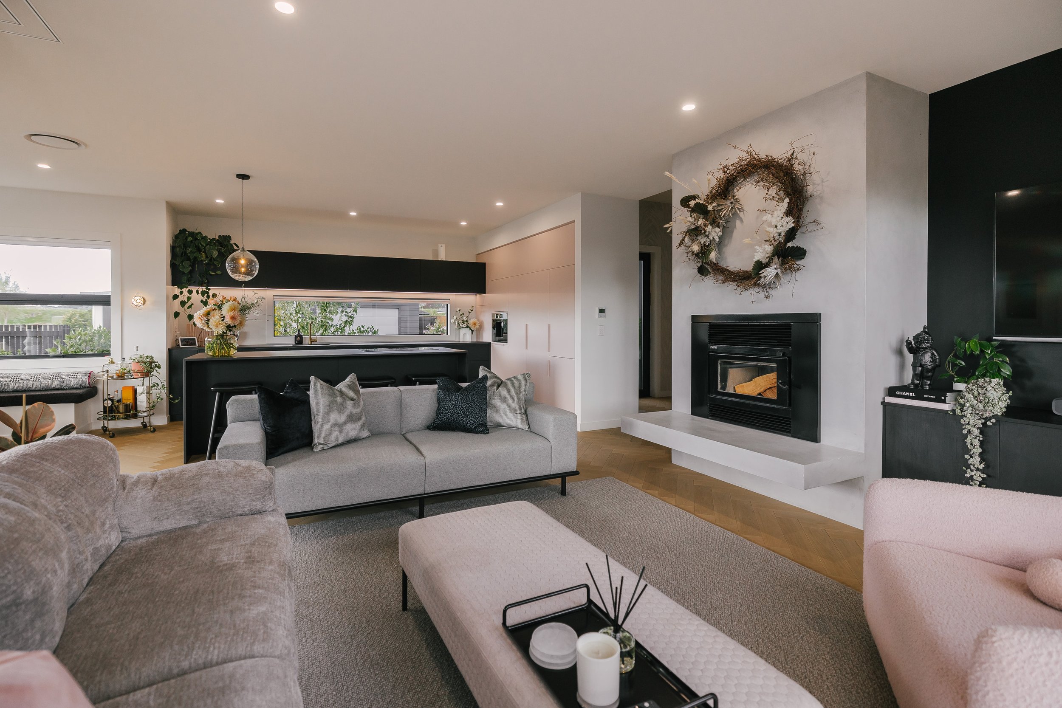Dream home
“A home that embodies everything about Emma’s style – striking design with a homely feel.” – EBD design team
Emma Brown had several requirements that she wanted to achieve in her second new-build - to create a home for her growing family and to showcase design elements, styles and products that her team & clients could see, touch and experience first-hand.
Most importantly, the design had to be striking and embody everything she stood for, with a homely twist. The interiors had to push boundaries and to step outside the expected. All things considered, it was an exciting brief!
There are a number of design features at play in this home, all linking together cohesively. Each family member gets a space to showcase their personality and retreat to relax. When entertaining or coming together as a family, they have multiple spaces between the lounge, booth seating, dining, and a large multi-purpose island for conversations, cooking or homework.
The entry space features Arte textural wallpaper with a large fabric pendant, the room's centrepiece. Reeded glass gives privacy into the home and down the hallway to the bedrooms.
The main living space features a striking blush pink and black kitchen with a hand-blown pendant and wall light. Booth seating, with contrasting fabric, a sitting space and the main living space all have custom joinery. A rendered fireplace and hearth create a central talking space within the hub of the home.
The master suite was designed as a moody retreat around the hero of the room - an Arte asian-inspired wallpaper framed as a piece of art. This allowed for colours such as the deep blue wall paint to be pulled into the styling. To finish the space, a custom-fluted blue animal print headboard with dark grey and soft lilac bedding was installed.
The fully tiled ensuite reflects the same textural luxury design as the main bathroom, with a custom vanity featuring a flower-shaped concrete basin.
Dreamy ensuite details


