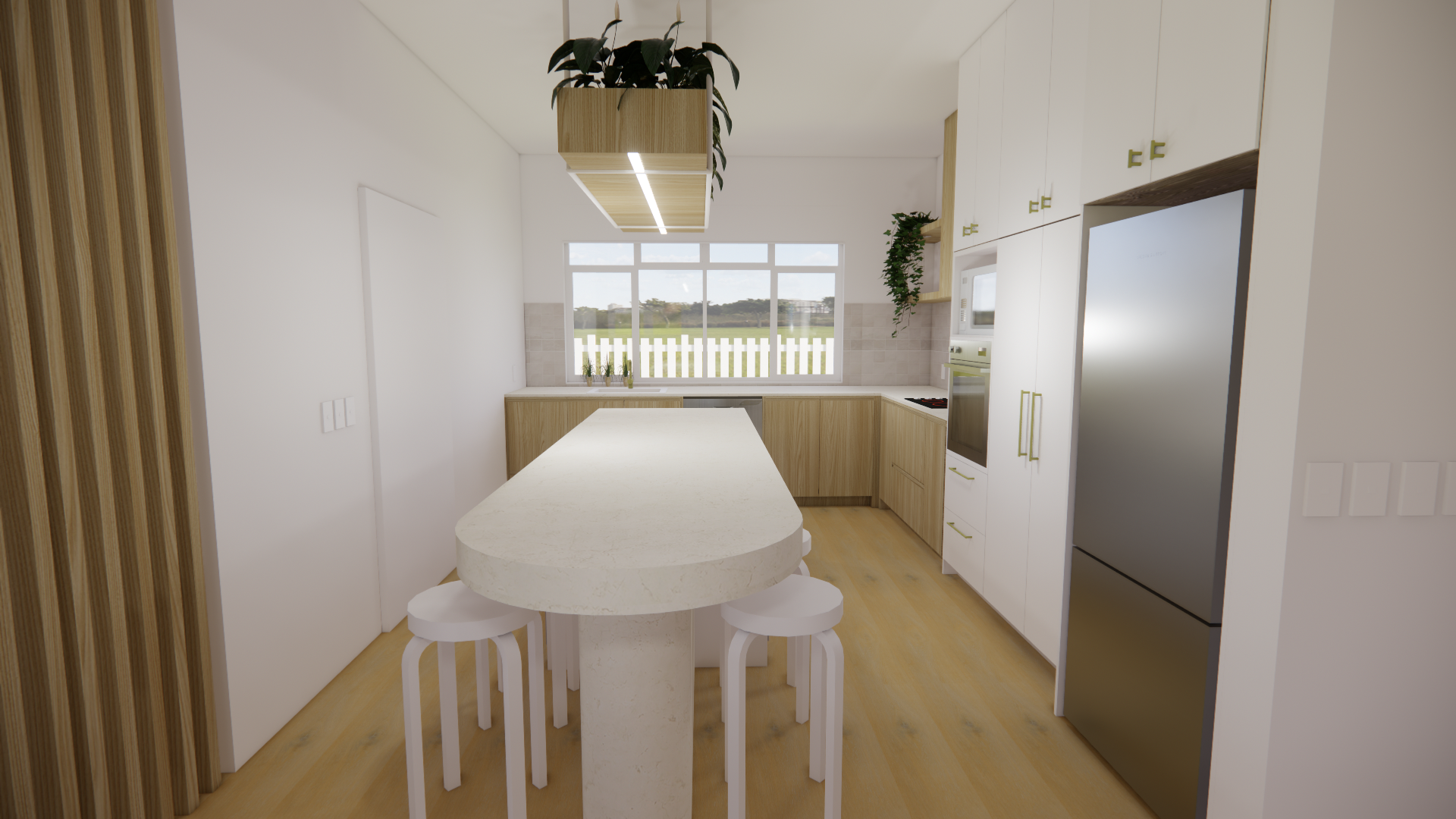Turakina Valley
Location
Turakina Valley
Completion Date
Unrealised Concept
Services
Interior Design, Architectural design reconfiguration/renovation
Square metre
115m2
This home nestled in the beautiful Turakina Valley has been charmingly renovated to create a welcoming and calming sanctuary for its single occupant.
This home nestled in the beautiful Turakina Valley has been charmingly renovated to create a welcoming and calming sanctuary for its occupant. A white Scandi design complimented by a collection of indoor plants creates a sense of immediate calm as you enter the front door. As you make your way through the house, it’s hard to miss the sun soaked open plan living/kitchen area, spaces that used to be tiny, dark and closed off from each other. The elimination of two out of the four bedrooms from the home's original design has allowed the entertaining space to almost double in size. This extra space has also been designated to the master bedroom, giving it a status of grandeur. Private access to the home's bathroom as well as a modest walk-in wardrobe makes this a true master suite fit for a sanctuary. Modern interior selections, including brass tapware and timber batten feature screens, were the cherry on top for transforming a small, dark house into a bright and beautiful home exemplifying a calming, welcoming sanctuary.
Similar Projects


















