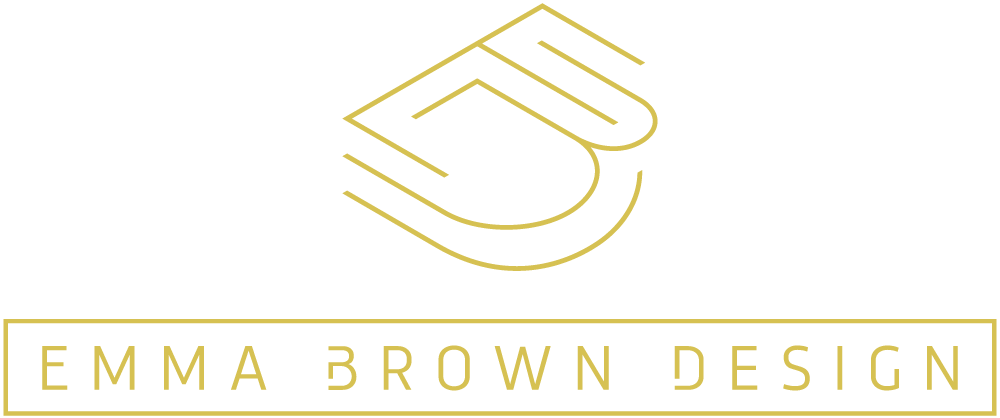Fairfield Road Kitchen
Location
Levin
Completion Date
December 2022
Services
Kitchen Design, Bar Design + Council Consent
Square metre
30m2
With seamless integration of design and practicality, this project showcases a bright and inviting living space tailored to modern entertaining.
This kitchen transformation redefines modern living, blending style and functionality to create the ultimate entertainer's space. By reconfiguring the layout—removing a wall and converting a spare bedroom into a scullery—we opened up the kitchen, flooding the space with natural light and enhancing its airy appeal.
Key additions include a custom-designed bar unit, perfect for hosting, and exquisite VidaSpace timber flooring that adds warmth and sophistication. Lighter interior paint and updated lighting further elevate the ambiance, making a striking visual impact throughout the home. With seamless integration of design and practicality, this project showcases a bright and inviting living space tailored to modern entertaining.
Collaborators/credits - Avodah
Similar Projects


















