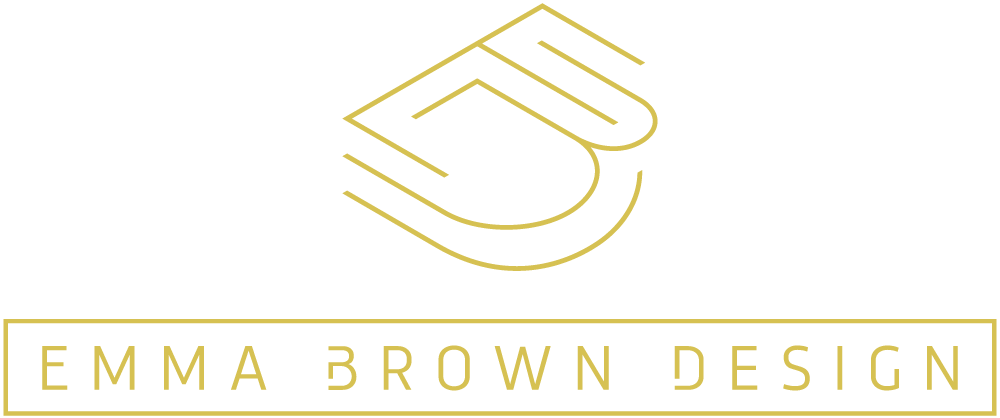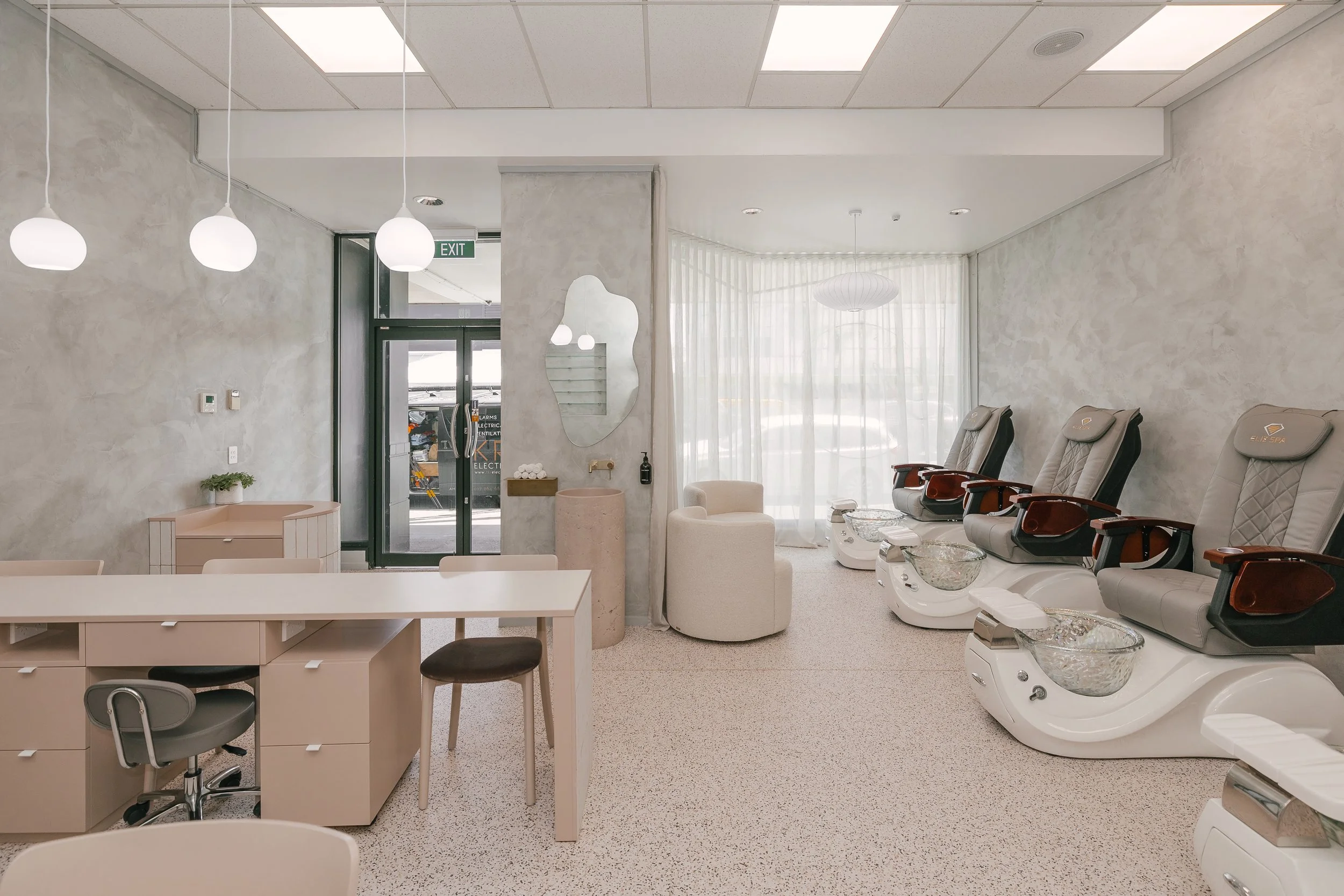Glamour Nail & Beauty
Location
Palmerston North
Completion Date
2022
Services
Interior & Architectural Design
Square metre
76m2
Our clients came to us with the brief to create a high-end, glamorous space, evoking the feel of a bespoke beauty salon that transports clients to a paradise of pampering.
Glamour Nail & Beauty Salon was designed around this concept. The tenancy, a multi-level apartment with retail on the ground floor and a black facade on a busy main street, required an interior that provided a stark contrast to the exterior and masked the hustle and bustle outside. The design needed to ensure visibility from the street to attract spontaneous clients, while the spatial planning had to accommodate a kitchenette, accessible bathroom, two private beauty rooms, and dedicated areas for manicures, pedicures, and a client waiting area within a limited 76m² space. Through careful planning, we were able to meet all the client's needs.
The design emphasises the contrast between rough, raw materials and soft, elegant furnishings. We incorporated concrete plaster render and organic brick white-faced tiles, softened with boucle fabric on the waiting area chairs, soft pink sheer privacy curtains, and mushroom-coloured custom joinery. Given the high customer turnover and use of harsh chemicals, all materials had to be durable while maintaining aesthetic appeal. The custom joinery was specified with tough materials, including Dekton benchtops and tiles, ensuring longevity, balanced by coloured grout for added beauty. The vinyl flooring featured a softly speckled Jacobsens vinyl with contrasting thermo welds, providing a bespoke touch to an otherwise mundane feature. This thoughtful selection of materials and design elements created a beautiful, functional space that aligns with the client's vision of a luxurious retreat.
Credits avodah.co.nz
Similar Projects





















