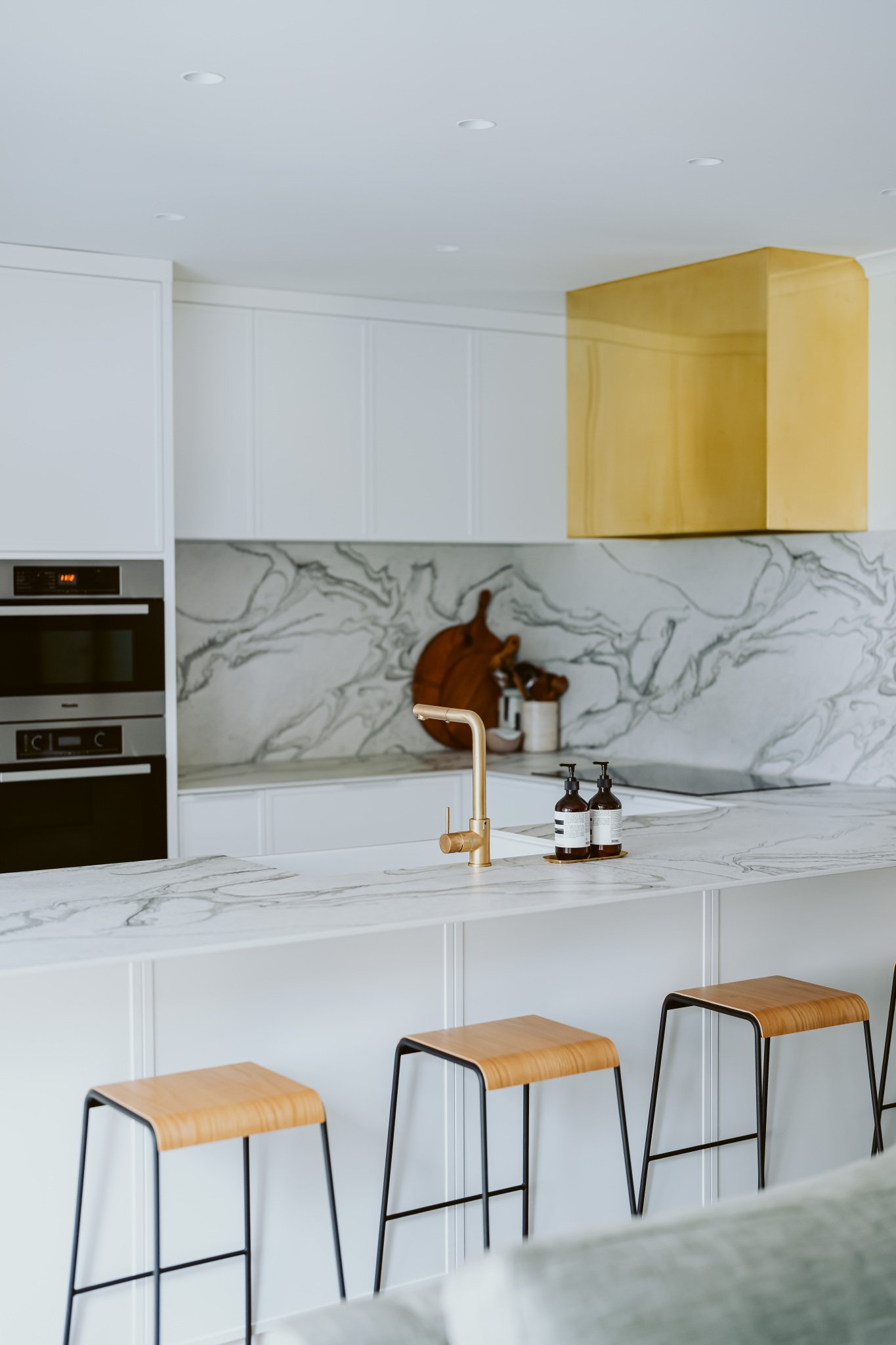Collingwood Street
Location
Palmerston North
Completion Date
April 2023
Services
Kitchen Design & Project Management
Square metre
30 SQM
The existing kitchen lacked both functionality and sufficient storage, falling short of the elegance and character of their beautiful home.
Our clients came to us with the vision of transforming their outdated, inefficient kitchen into a space that not only looked stunning but also met their practical needs. The existing kitchen lacked both functionality and sufficient storage, falling short of the elegance and character of their beautiful home.
They dreamed of a bespoke, modern kitchen that would seamlessly blend with the home’s unique style, providing a space they would truly enjoy using.
In response, we embarked on a thoughtful, step-by-step design process, prioritising both form and function to create a layout that addressed their needs.
The new kitchen design maximised storage space, providing organised and accessible areas for all essentials while enhancing the aesthetic appeal. By reconfiguring the layout, we also established a harmonious connection between the kitchen and the living area, creating a natural flow that brought warmth and cohesion to the entire home.
The result was a kitchen that embodies both elegance and efficiency, perfectly tailored to fit our clients’ lifestyle and the timeless beauty of their home.
Similar Projects


















