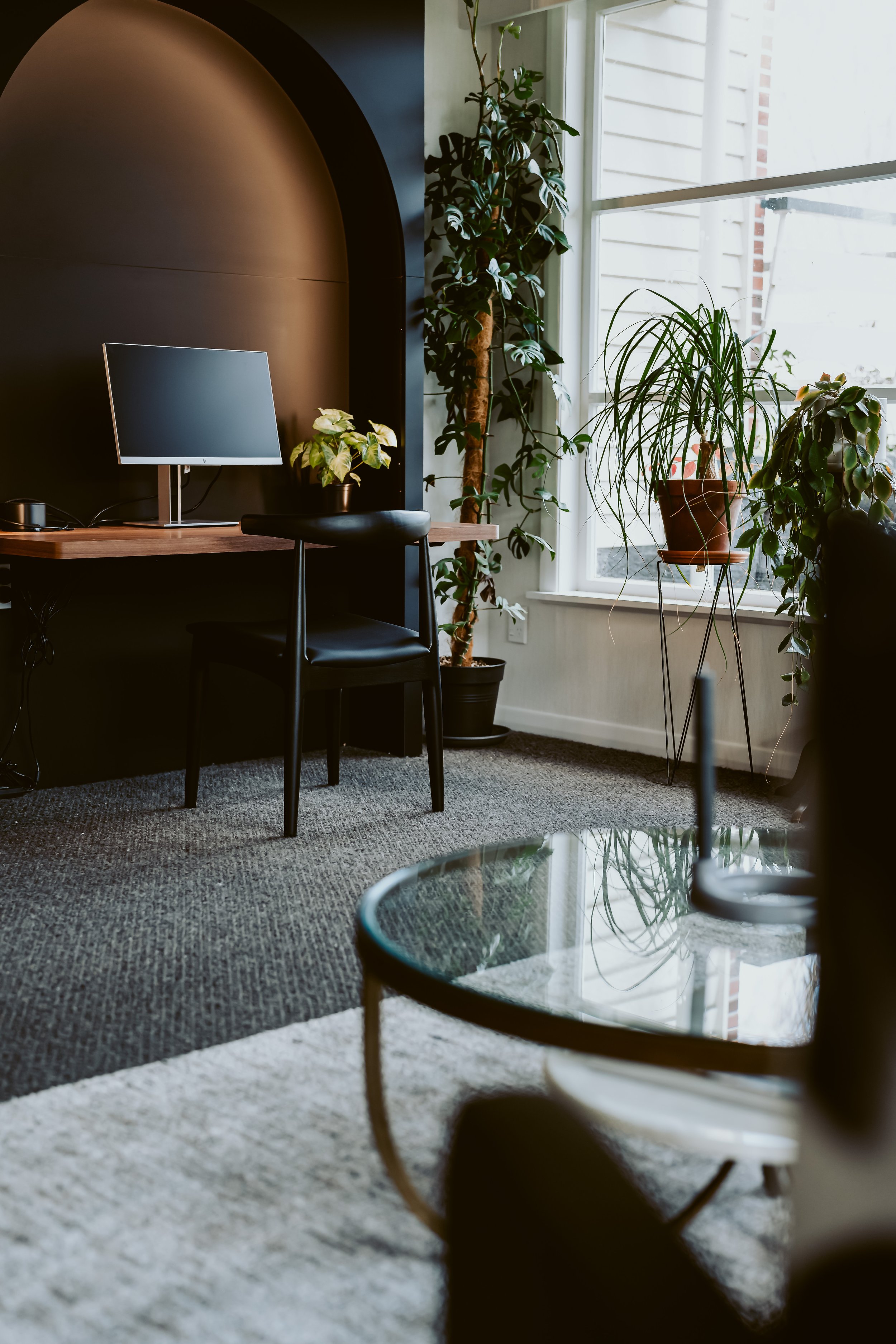Character building
The brief for this charming 1960’s home was unique, high end, functional and better flow. For a family of four with a love of plants - our design showcases the individuality whilst performing the everyday.
The homeowners of this beautiful home were an absolute dream to work with. They had already extensively renovated their home and wanted our help with their living/dining room, entry and second lounge. The brief was to improve the flow of the living/dining room and to turn their second lounge into an adults-only space, incorporating an area for working from home. It was also important to consider our client’s glorious plant collection!
We rejigged the way their living/dining room was configured, introduced bespoke joinery and created a furniture plan. This new layout design made the thoroughfare space work much better for this growing family. For the adults-only space, we designed the most beautiful bespoke arch joinery with a variety of uses - somewhere to house their beloved book collection, to showcase some of their plants and somewhere that provides the work-from-home space that they wanted. We jumped for joy when they approved our design – this space almost broke the internet once we published images of it!
We also created a layout and furniture plan for this space as our clients love to curl up at the end of a busy day and debrief with each other. We felt so privileged to be trusted with both the design and project management of this little gem – we love it.
Bespoke EBD cushions are a great addition to any project – these James Dunlop Fabric little beauties are no exception.






