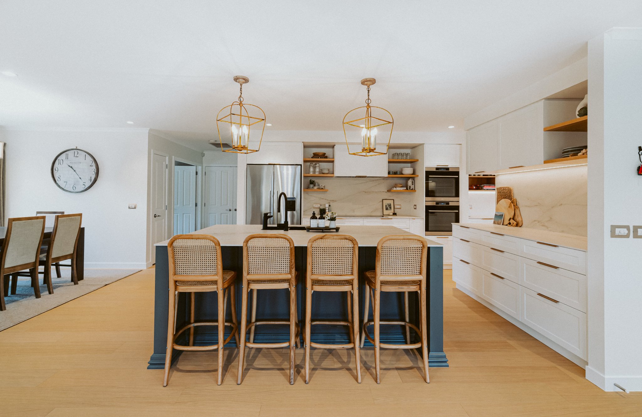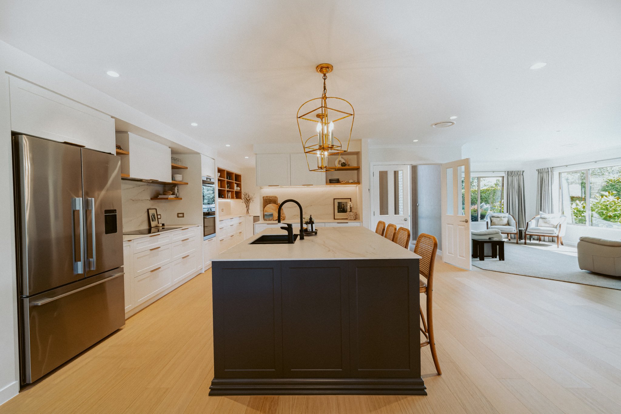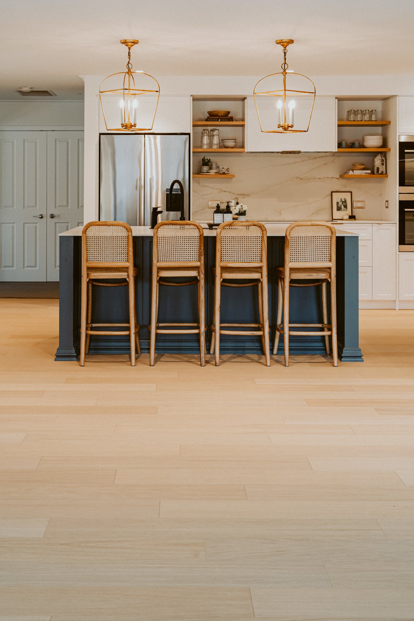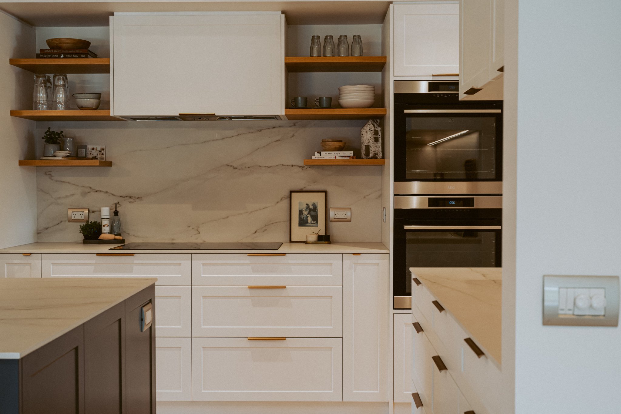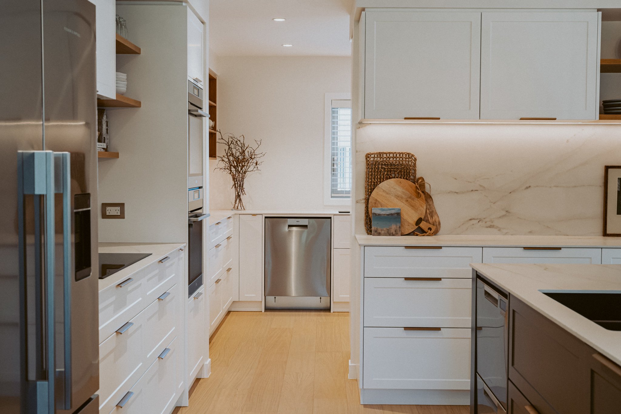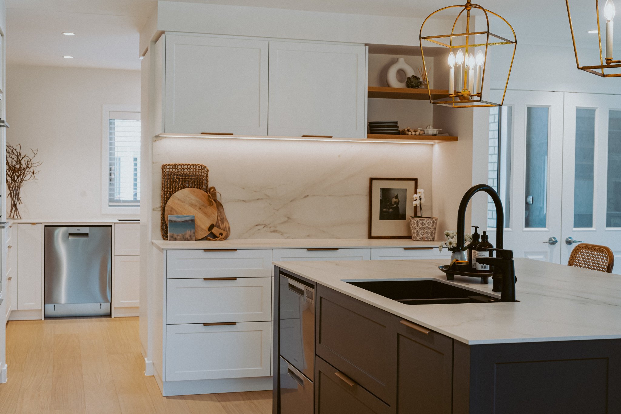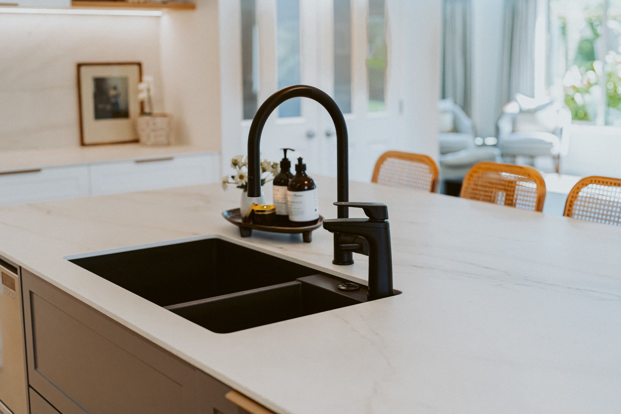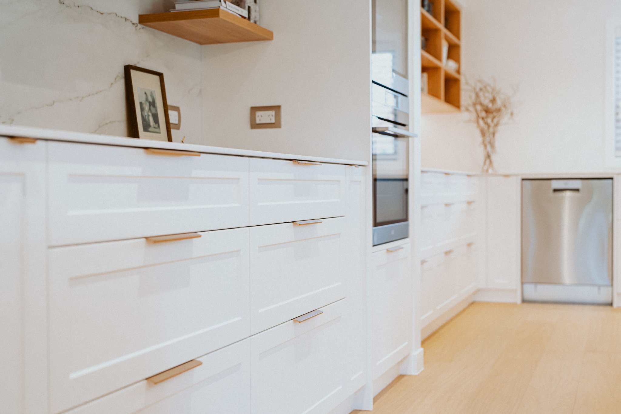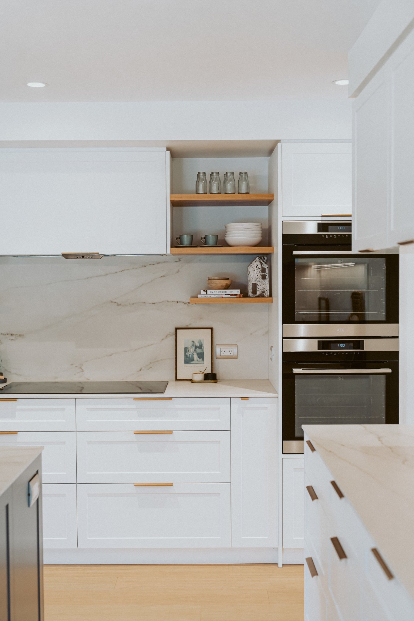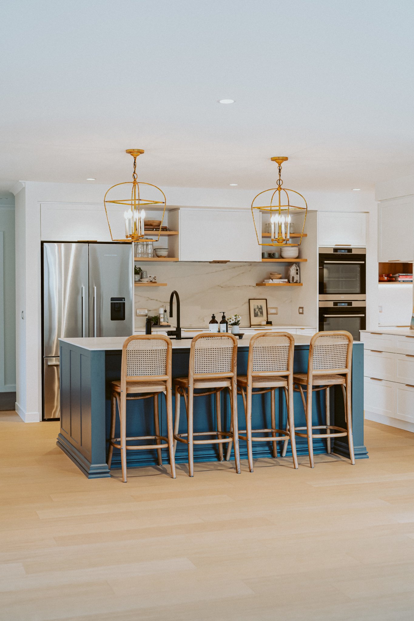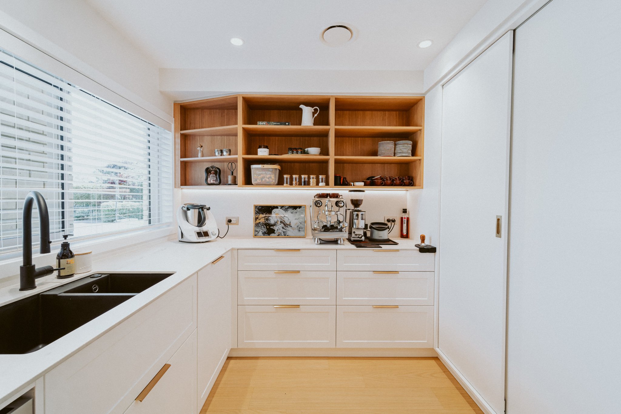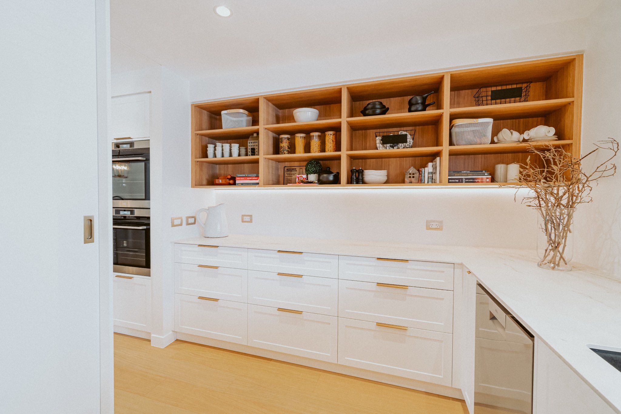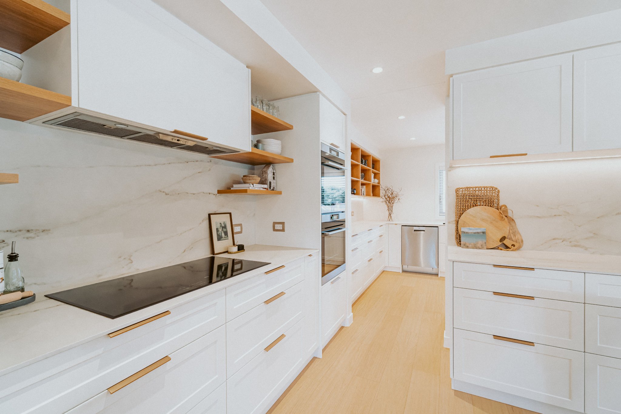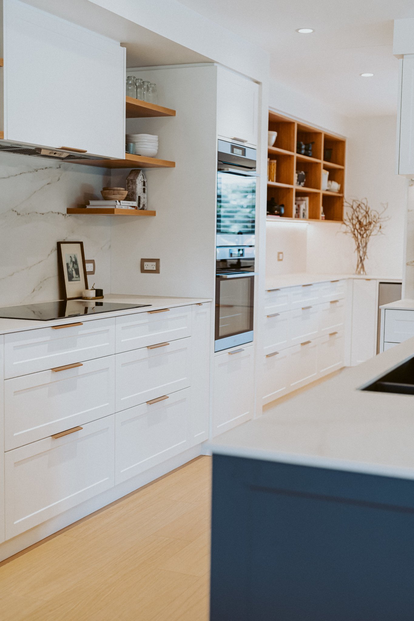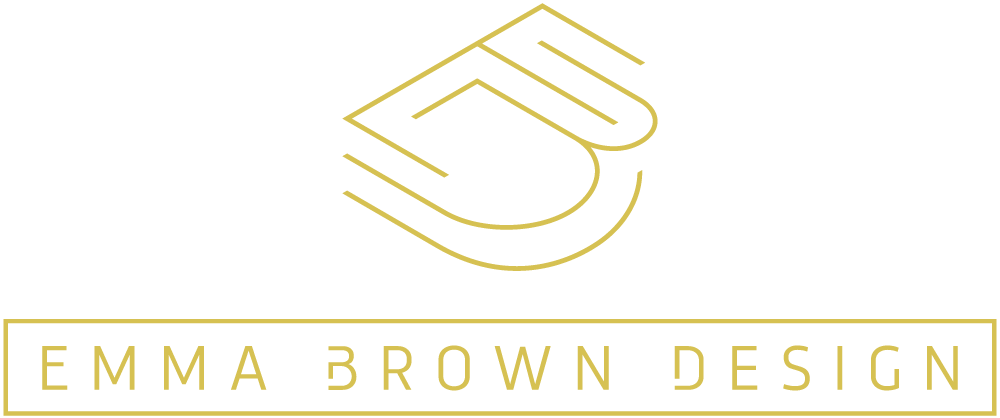Fairfield Road 2
Client Brief
Our clients engaged us to design their new kitchen with the addition of a scullery and bar unit as well as updates to their interior finishes. They also wanted to move their entry into their living room.
Design & Construction Solution
By removing a wall and turning a spare bedroom into a scullery we were able to open up the kitchen and turn a dark space into a light, bright entertainer's dream. The addition of the custom bar unit and beautiful VidaSpace timber flooring, as well as lighter interior paint and updated lighting, have made a huge visual impact in this stunning home.
Interior Design
Council Consent Documentation & Administration
Kitchen Design
Scullery Design
Bar Unit Design
Interior Colours
Wallpaper
Lighting Design
Photo credit: davidle.co.nz
